 Barn to Carriage House Conversion - Project Manager while at Sionas Architecture, PC
Barn to Carriage House Conversion - Project Manager while at Sionas Architecture, PC
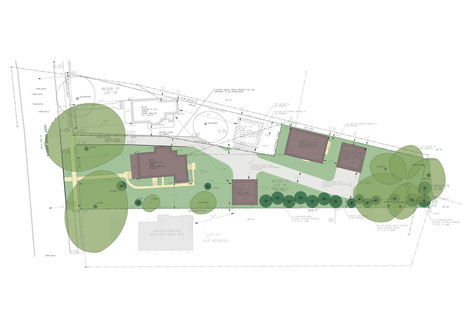 Barn to Carriage House Conversion - Project Manager while at Sionas Architecture, PC
Barn to Carriage House Conversion - Project Manager while at Sionas Architecture, PC
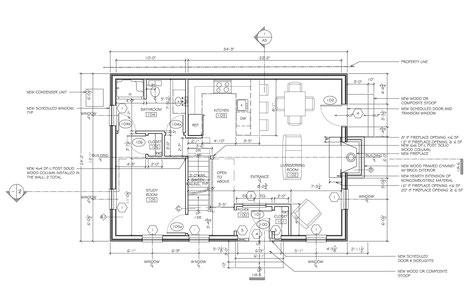 Barn to Carriage House Conversion - Project Manager while at Sionas Architecture, PC
Barn to Carriage House Conversion - Project Manager while at Sionas Architecture, PC
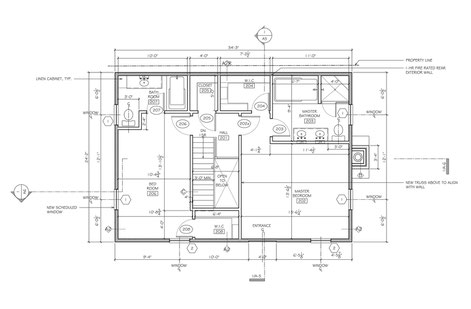 Barn to Carriage House Conversion - Project Manager while at Sionas Architecture, PC
Barn to Carriage House Conversion - Project Manager while at Sionas Architecture, PC
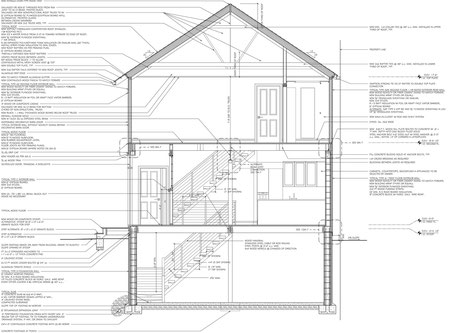 Barn to Carriage House Conversion - Project Manager while at Sionas Architecture, PC
Barn to Carriage House Conversion - Project Manager while at Sionas Architecture, PC
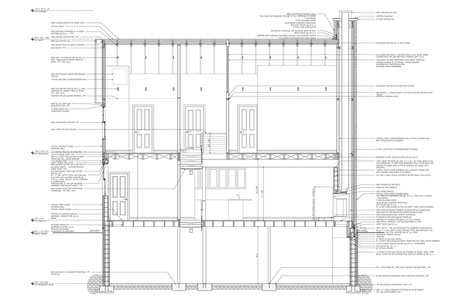 Barn to Carriage House Conversion - Project Manager while at Sionas Architecture, PC
Barn to Carriage House Conversion - Project Manager while at Sionas Architecture, PC
CONTACT US
studio@csgude.com
718.414.2367
158 Slosson Avenue
Staten Island, NY, 10314



